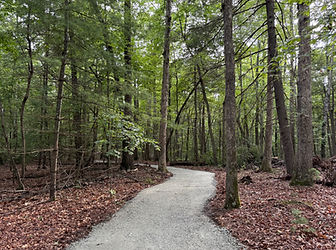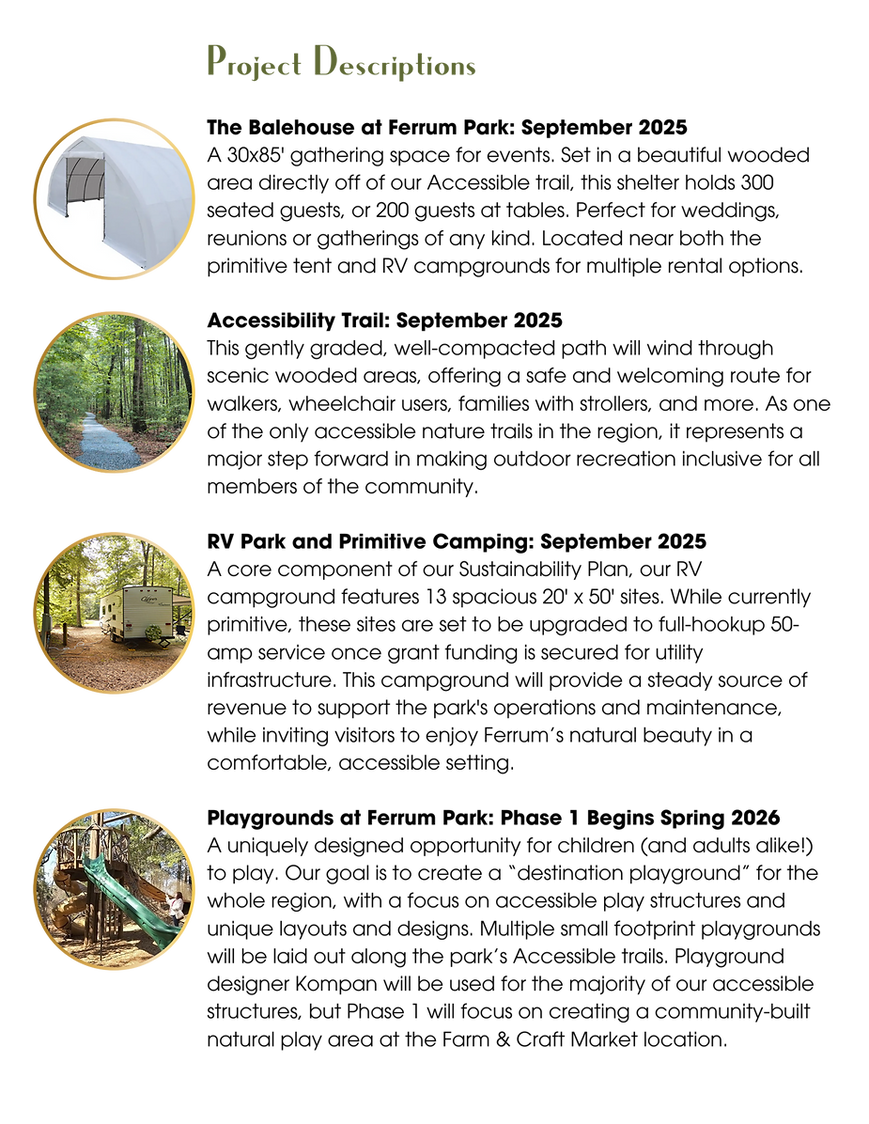
Gather.
Grow.
Belong.

Our Mission
Ferrum Park is a community-led park developed and maintained by Friends of Ferrum Park, a fully volunteer nonprofit dedicated to preserving the natural beauty of Ferrum, Virginia. The park serves as a gathering space, event venue, and outdoor destination for all. In addition to protecting and preserving vital habitats for local wildlife, we are committed to educating the community about the rich ecosystems, native species, and environmental importance of this land.
Thanks to overwhelming community support and a shared vision for accessible green space, our nonprofit officially purchased the 84-acre park property on October 9, 2024. This land, formerly owned by Franklin County for nearly three decades, had previously been slated for industrial development and later a high-density subdivision. With no public spaces ever having been established in Ferrum, our community rallied around a different future:
one centered on nature, wellness, and togetherness.
Today, we are proud stewards of this land. Guided by local input, we are actively transforming it into a nature park and event space that will remain largely undeveloped to protect its natural character while making space for community-led amenities and programming.
It’s a privilege to carry this vision forward;
one that is rooted in local voices and built for future generations.
Our Core Goals & Principles
Preserve Ferrum’s rural character
Provide community-driven amenities
Prioritize accessibility for all mobilities
Protect local wildlife and their habitats
Celebrate Appalachian culture and history
Support local businesses and organizations
Inspire a love for nature and community in future generations
Help us bring this vision to life.
See our full plan below.

Explore Our Plan

Key Elements
-
Created directly from community feedback
-
Backed by data provided by Franklin County
-
Focus on protecting old growth forest & wildlife habitats
-
Addresses the needs of our community while serving the whole region
-
All projects built with a focus on accessibility for ALL (ADA)
-
Actively addressing the epidemic of elderly isolation in rural communities
-
Provides a permanent location for the Ferrum farm & Craft market
-
Location for community events & festivals
-
Space to have picnics, reunions, birthdays, etc.





Completed Projects
Campground



Primitive sites completed in Fall 2025 and include:
-
11 x flat, packed-gravel RV sites (can fit rigs up to 40')
-
2 x dedicated 12x24 tent sites
-
1 x dedicated group/ADA 24x24 tent site
Tent sites graciously provided by Rocky Mount Lowe's thanks to Ferrum Park being chosen as their
2025 Hometown Heroes Project recipient!
Click here for more information about our campground and to make reservations!
ADA Trail - Phase 1





Ferrum Park was the proud recipient of a $15,000 grant from AARP's Community Challenge Grant! Completed in Summer of 2025, Phase I of our ADA-trail was funded by this AARP's grant!
This grant allowed us to complete a 1/4 mile section of packed-gravel trail that winds through the western side of the park, taking visitors through the woods and allowing easy access for all mobilities to our new Balehouse shelter and Community Firepit. It also included funding for a new trailhead parking lot, fence, and signage.
The Community Firepit was another amazing Lowe's Hometown Heroes project, and the Balehouse shelter was a gracious donation from a local community member!

